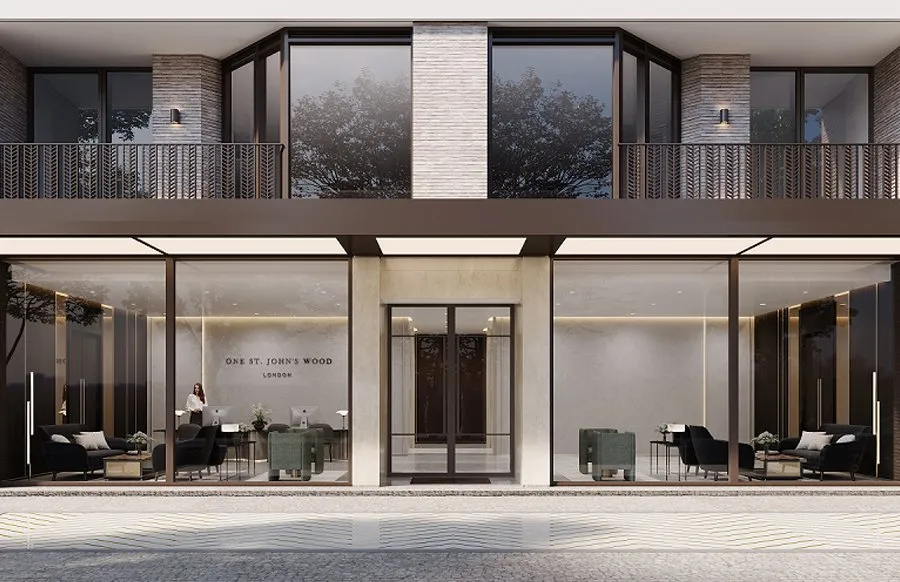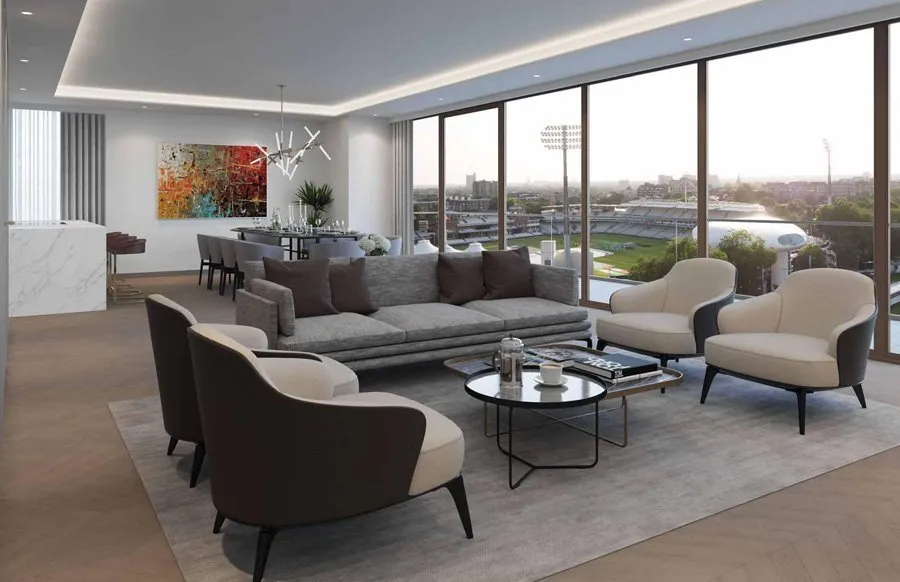One St John's Wood, Westminster
- adamfarressnoble
- Feb 9, 2024
- 2 min read
Updated: May 22, 2024
Key Info | New BuildRegal London105 High-end Apartments and Penthouses, Leisure Facilities & OfficesTurnkey with Maintenance |
Situated in one of London’s most prestigious and sought-after neighbourhoods, One St John’s Wood is a world class collection of 105 apartments and penthouses, located next to the 410-acre Regent’s Park and overlooking the world-famous Lord’s Cricket Ground.
The building features an exceptional suite of high-end private residents’ facilities including a spa and wellness centre with swimming pool, gym, sauna and steam room; an opulent 14-guest private dining room complete with concealed kitchen; business and club lounges; a cinema; and a roof terrace. There is also a secure underground car park with valet parking and a 24-hour concierge.
Key Services
98 Residential Apartments including:
| Communal Systems including:
|
Energy Centre and Distribution Systems including:
|
Challenges
A development such as One St John’s Wood carries a number of inherent challenges.
The high-end nature of the internal finishes and systems require a significant commitment from the MEP contractor during the design stage.
Co-ordinating all of the overlapping and interfacing trades and their systems, amid the natural changes in specifications and incorporating purchaser changes. For example, at several stages during the programme, properties were purchased and instructions were given to combine previously separate apartments together to create larger apartments. This required us to review the existing design on multiple occasions to ensure that the MEP systems remained fit for purpose and achieved design criteria.
Specialist technology, such as Home Automation and Audio/Visual integrations, are prevalent in the development. The requirements of these systems demanded close attention to detail from the construction team to ensure that these devices are fully supported and communicate with the systems they need to. The outcome is a seamless experience for the homeowner/resident. This, in addition to, ensuring the successful fit-out of the leisure and office facilities available in the development including the plant serving the spa and swimming pool, gym facilities and flexible workspaces.








